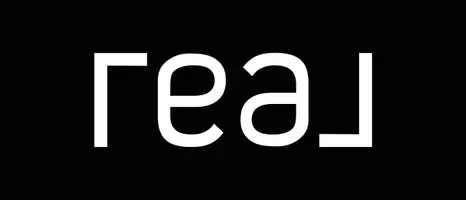937 E Wonder Lane Glendora, CA 91740
4 Beds
3 Baths
1,969 SqFt
UPDATED:
Key Details
Property Type Condo
Sub Type Condominium
Listing Status Active
Purchase Type For Sale
Square Footage 1,969 sqft
Price per Sqft $462
MLS Listing ID AR25110861
Bedrooms 4
Full Baths 3
Condo Fees $266
HOA Fees $266/mo
HOA Y/N Yes
Year Built 2023
Lot Size 1.412 Acres
Property Sub-Type Condominium
Property Description
Inside, you'll find an open-concept layout that effortlessly connects the living, dining, and kitchen areas—ideal for both entertaining and everyday life. Sliding glass doors open to a private backyard, extending your living space for indoor-outdoor enjoyment.
The chef-inspired kitchen is the heart of the home, boasting a center prep island, white shaker cabinets, and stainless-steel appliances. On the first floor, a bedroom and full bath offer a flexible space perfect for guests, home office, or multigenerational living.
Upstairs, retreat to the serene primary suite featuring a large shower, dual vanities, and a walk-in closet. Two additional bedrooms, another full bath, and a convenient laundry room complete the upper level.
Additional Highlights:
?Solar paid off for energy efficiency
?Attached two-car garage
?Private backyard
?Next to Glendora Market – convenient dining at your doorstep
?Minutes to Azusa Pacific University & Citrus College
Don't miss the opportunity to own a stylish, eco-conscious home in one of Glendora's most desirable communities.
Location
State CA
County Los Angeles
Area 629 - Glendora
Rooms
Main Level Bedrooms 1
Interior
Interior Features Ceiling Fan(s), High Ceilings, Open Floorplan, Recessed Lighting, Bedroom on Main Level, Primary Suite
Heating Central, Solar
Cooling Central Air
Flooring Carpet, Tile, Wood
Fireplaces Type Gas, None
Inclusions Solar
Fireplace No
Appliance Dishwasher, Microwave, Tankless Water Heater
Laundry Washer Hookup, Gas Dryer Hookup, Laundry Room, Upper Level
Exterior
Parking Features Garage, Guarded
Garage Spaces 2.0
Garage Description 2.0
Fence Brick, Vinyl
Pool None
Community Features Suburban, Sidewalks
Amenities Available Call for Rules, Other
View Y/N Yes
View Mountain(s), Neighborhood
Roof Type Tile
Attached Garage Yes
Total Parking Spaces 2
Private Pool No
Building
Lot Description Rectangular Lot
Dwelling Type House
Story 2
Entry Level Two
Sewer Public Sewer
Water Public
Level or Stories Two
New Construction No
Schools
School District Charter Oak Unified
Others
HOA Name Mayfield Community Association
Senior Community No
Tax ID 8653037021
Acceptable Financing Cash, Cash to Existing Loan, Conventional
Green/Energy Cert Solar
Listing Terms Cash, Cash to Existing Loan, Conventional
Special Listing Condition Standard






