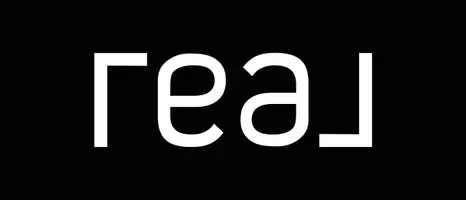14134 Mountain AVE Chino, CA 91710
4 Beds
4 Baths
3,320 SqFt
Open House
Mon Sep 01, 11:00am - 2:00pm
UPDATED:
Key Details
Property Type Single Family Home
Sub Type Single Family Residence
Listing Status Active
Purchase Type For Sale
Square Footage 3,320 sqft
Price per Sqft $376
MLS Listing ID GD25193529
Bedrooms 4
Full Baths 3
Half Baths 1
Condo Fees $265
HOA Fees $265/mo
HOA Y/N Yes
Year Built 2017
Lot Size 5,000 Sqft
Property Sub-Type Single Family Residence
Property Description
Upstairs to meet a versatile loft that serves as an additional office and enterntainment space. The master bedroom includes a spacious en-suite bathroom with a soaking tub, separate shower, and a spacious walk-in closet. Needed for any family, the second floor is equipped with a laundry room. 2 additional bedrooms and a full bathroom complete the second floor.
Additional features includes Fully paid off Solar panels, Ev Charger, Water Softener System, Shutter blinds, Window remote control shades, recessed lighting, Luxurios Vynel Floors and a three-car garage.
Community amenities include a clubhouse, swimming pool and spa, barbecue area, gym, and courts for basketball, football, and skateboarding. Conveniently located near local restaurants and educational institutions.
Do not let this Awesome opportunity pass you by as this is the perfect home to have family settle and grow with this wonderful community.
Location
State CA
County San Bernardino
Area 681 - Chino
Zoning Residential
Rooms
Main Level Bedrooms 1
Interior
Interior Features High Ceilings, Open Floorplan, Pantry, Partially Furnished, All Bedrooms Up
Heating Natural Gas
Cooling Central Air, ENERGY STAR Qualified Equipment, Gas
Fireplaces Type None
Fireplace No
Appliance Dishwasher, Gas Cooktop, Gas Oven, High Efficiency Water Heater
Laundry Upper Level
Exterior
Parking Features Garage, On Street
Garage Spaces 3.0
Garage Description 3.0
Pool Community, Association
Community Features Biking, Curbs, Park, Street Lights, Sidewalks, Pool
Amenities Available Clubhouse, Fire Pit, Meeting/Banquet/Party Room, Outdoor Cooking Area, Barbecue, Picnic Area, Playground, Pool, Recreation Room, Spa/Hot Tub
View Y/N Yes
View Mountain(s), Neighborhood
Accessibility Accessible Doors
Porch Concrete, Front Porch
Total Parking Spaces 3
Private Pool No
Building
Lot Description 0-1 Unit/Acre
Dwelling Type House
Story 2
Entry Level Two
Sewer Public Sewer
Water Public
Level or Stories Two
New Construction No
Schools
School District Chino Valley Unified
Others
HOA Name College Park
Senior Community No
Tax ID 1026371090000
Acceptable Financing Cash, Conventional, FHA
Green/Energy Cert Solar
Listing Terms Cash, Conventional, FHA
Special Listing Condition Standard



