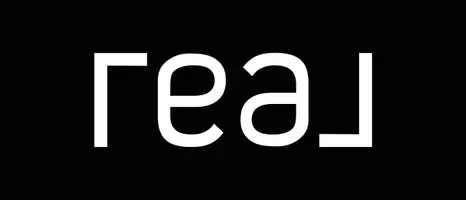$618,000
$615,000
0.5%For more information regarding the value of a property, please contact us for a free consultation.
18211 Sanders DR Lake Elsinore, CA 92530
3 Beds
3 Baths
2,392 SqFt
Key Details
Sold Price $618,000
Property Type Single Family Home
Sub Type Single Family Residence
Listing Status Sold
Purchase Type For Sale
Square Footage 2,392 sqft
Price per Sqft $258
MLS Listing ID OC25052522
Sold Date 05/28/25
Bedrooms 3
Full Baths 2
Half Baths 1
Construction Status Updated/Remodeled,Termite Clearance
HOA Y/N No
Year Built 1985
Lot Size 0.670 Acres
Property Sub-Type Single Family Residence
Property Description
Come and enjoy the tranquility of Lakeland Village, located at the eastern foothills of the Santa Ana Mountains, adjacent to the southwestern edge of the City of Lake Elsinore. A double door entry welcomes you to this lovely home situated at the end of the street, offering panoramic views of the lake from the front and mountain views from the back. The property sits on a large lot with an oversized brick driveway, offering ample parking, in addition to a covered, gravel, RV parking space. Featuring 3 bedrooms, 2.5 bathrooms plus a bonus room, this upgraded home is ready for you to move in. The bonus room is downstairs and can be used as a separate dining room, an office, den or a 4th bedroom. With a freshly painted interior the home includes such upgrades as remodeled bathrooms, plantation shutters and dual pane windows. There is a separate laundry room just off the kitchen, as well as an atrium that allows plenty of natural light to come through. The primary bedroom offers a walk-in closet, a storage room and its own fireplace. The two secondary bedrooms look out to the lake and feature access to an attic area for additional storage space. Two additional fireplaces are in the living room and in the separate family room.
Location
State CA
County Riverside
Area 699 - Not Defined
Interior
Interior Features Beamed Ceilings, Eat-in Kitchen, High Ceilings, Recessed Lighting, Atrium, Entrance Foyer, Walk-In Closet(s)
Heating Central
Cooling Central Air
Flooring Laminate, Tile
Fireplaces Type Family Room, Gas, Living Room, Primary Bedroom, Wood Burning
Fireplace Yes
Appliance Dishwasher, Free-Standing Range, Gas Oven, Gas Range, Microwave, Water Heater
Laundry Inside, Laundry Room
Exterior
Exterior Feature Brick Driveway
Parking Features Direct Access, Driveway, Driveway Up Slope From Street, Garage Faces Front, Garage, Gravel, RV Access/Parking, RV Covered, One Space
Garage Spaces 2.0
Garage Description 2.0
Fence Stone, Vinyl
Pool None
Community Features Foothills, Fishing, Lake, Mountainous, Water Sports
View Y/N Yes
View Hills, Lake, Mountain(s), Neighborhood, Panoramic, Water
Roof Type Tile
Porch Concrete
Attached Garage Yes
Total Parking Spaces 6
Private Pool No
Building
Lot Description 0-1 Unit/Acre, Irregular Lot, Sloped Up
Faces Northeast
Story 2
Entry Level Two
Sewer Septic Type Unknown
Water Other
Level or Stories Two
New Construction No
Construction Status Updated/Remodeled,Termite Clearance
Schools
High Schools Lakeside
School District Lake Elsinore Unified
Others
Senior Community No
Tax ID 382060054
Security Features Carbon Monoxide Detector(s),Smoke Detector(s)
Acceptable Financing Submit
Listing Terms Submit
Financing FHA
Special Listing Condition Standard
Read Less
Want to know what your home might be worth? Contact us for a FREE valuation!

Our team is ready to help you sell your home for the highest possible price ASAP

Bought with Jennifer Avellan • Keller Williams SELA





